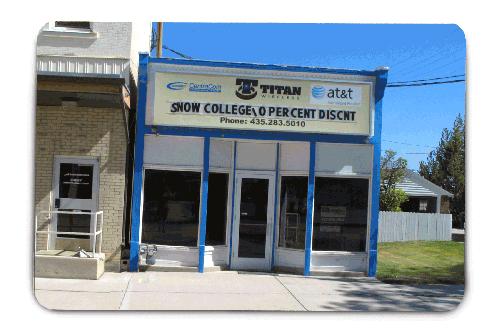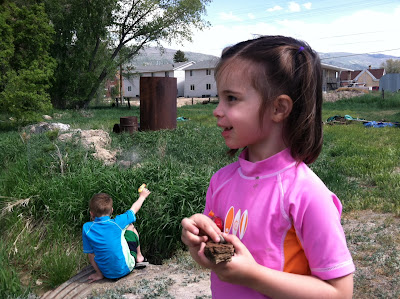Susan Gilbert, Mahasin Saleh, and Julie Curtis in front of the Easton's store building. I guess this was over thirty years ago, around 1979.
Showing posts with label Utah. Show all posts
Showing posts with label Utah. Show all posts
Wednesday, June 5, 2013
Now and Then
Susan Gilbert, Mahasin Saleh, and Julie Curtis in front of the Easton's store building. I guess this was over thirty years ago, around 1979.
Labels:
Ephraim,
gif,
historical,
now and then,
Utah
Memorial Day 2013
Water in the creek/krik and perfect weather.
Four generations of Sorenson women: Wanda Sorenson Bachman, Julie and Eliza Workman-Curtis, and Judy Bachman Curtis, at Ephraim Cemetery.
Two sets of twins: Wanda and Dale Sorenson and Nate and Will Curtis-Workman.

Hayden, Taite, Tori, and Tieg get ready to catch some taffy at the parade.
Betina Lindsey in Scandinavian garb.
Waiting for the parade!
The maypole tradition continues.
Visiting Ken Sorenson's corral: Eliza, Will & Nate, and Scout.
Always a good way to spend the afternoon.
Labels:
2013,
Ephraim,
memorial day,
pioneer house,
scandinavian,
Utah
Wednesday, July 25, 2012
A Closer Look at the Materials and Construction


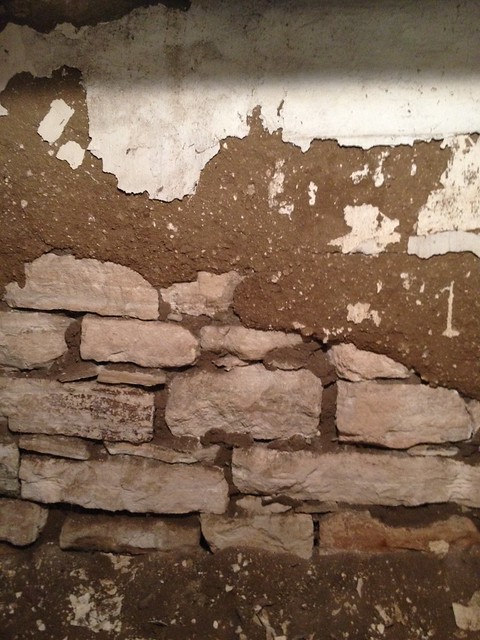


This is the exterior where I removed some of the stucco to investigate the materials. Here you see that the wall is becoming hollow as the adobes turn to dust. There is some stone stacked horizontally to the left, and mud plaster buffer coats nestled up to the stucco to the right.
Labels:
adobe,
attic,
cellar,
Ephraim,
historical,
lime-wash,
mud plaster,
oolite stone,
pioneer,
Utah
Monday, July 2, 2012
The Original Coating
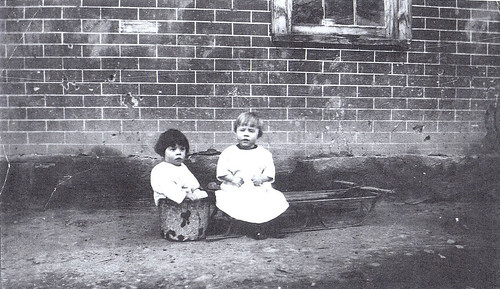


This sample shows us the inside of the stucco. It tells us a lot about the original coating. Here you see that the present day cement stucco was applied with a lot of pressure to chicken wire nailed to the earthen walls.

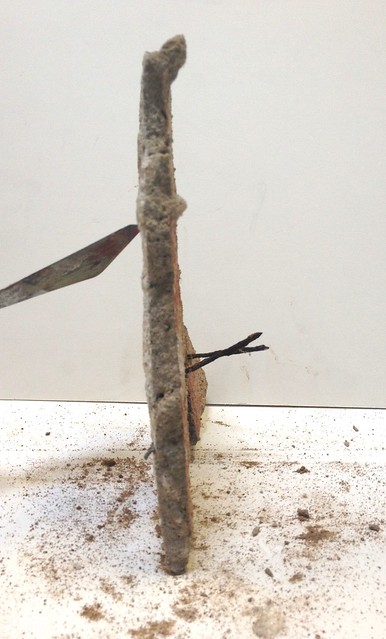


Labels:
adobe,
cement,
Ephraim,
historical,
mud plaster,
pioneer,
plaster,
sanpete,
stamped brick,
stucco,
Utah
Present Condition

 This cement stucco coating has really stood the test of time, but the hard impervious nature of the coating has become more of a liability to the softer adobe system. The east wall of the house (the exterior side of the deteriorated wall in the blue bedroom) is the most exposed side of the house, getting the brunt of the harsh weather. There is a "belly" or visible bulge through the middle of the one and a half-story wall, and when you knock on the stucco much of the wall sounds hollow. Yikes!
This cement stucco coating has really stood the test of time, but the hard impervious nature of the coating has become more of a liability to the softer adobe system. The east wall of the house (the exterior side of the deteriorated wall in the blue bedroom) is the most exposed side of the house, getting the brunt of the harsh weather. There is a "belly" or visible bulge through the middle of the one and a half-story wall, and when you knock on the stucco much of the wall sounds hollow. Yikes!

Wherever there is a crack in the exterior stucco coating moisture is wicked by and absorbed into the thirsty clay adobe causing it to swell. Since the cement is so hard and impervious to water there is no way for the adobes to dry out and they start to deteriorate, becoming soft and crumbly.
 Particularly damaging are the severe freeze and thaw cycles typical of Sanpete weather. Also, good drainage and landscaping are of vital importance to preserving structural stability.
Particularly damaging are the severe freeze and thaw cycles typical of Sanpete weather. Also, good drainage and landscaping are of vital importance to preserving structural stability.
An example of a bulging area on the back of the house.
 The west side is more protected by Glen and Bertha's house. Lets hope it's in better shape.
The west side is more protected by Glen and Bertha's house. Lets hope it's in better shape.

The back of the house today.

Remember this back porch addition? I think the washing machine was out there. Wanda had the add-on removed so she could nominate the structure for historical status.
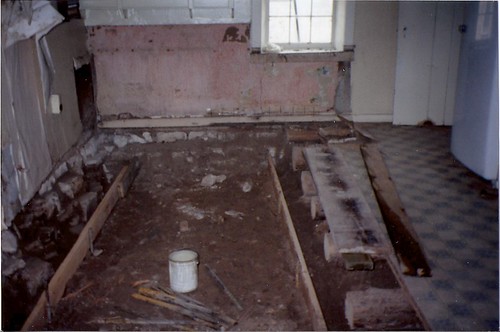
Old photos from when Wanda last had some stabilization work done

I think they were doing the main sewer line here.
Labels:
adobe,
Ephraim,
historical,
mormon,
pair-house,
parstuga,
pioneer,
sanpete,
scandinavian,
stucco,
Utah
Monday, November 7, 2011
Stairway

We decided to tear off the 70's paneling to see the space under the stairs. Grandma Wanda told me that they used to keep their shoes under the stairs and that there used to be a door here, to the upstairs.

Trent, tearing off the paneling.

Now we see that the space under the stairs was used for storage, where there are still some plank shelves. I'm glad we did this because there is some caving here to the adobe wall that needs to be repaired. I think it could be related to an exterior water leak.
Labels:
pioneer house,
renovation,
sanpete,
scandinavian,
Utah
Subscribe to:
Posts (Atom)

