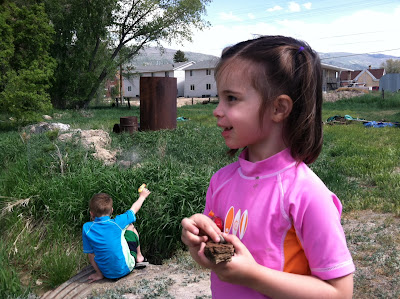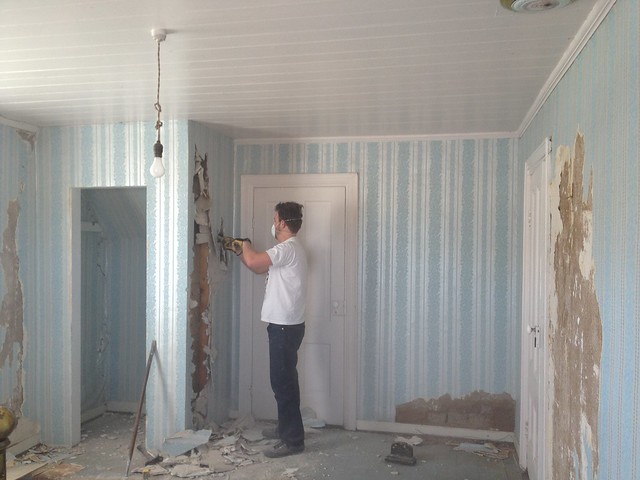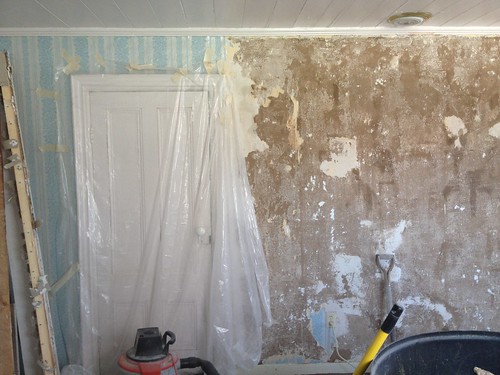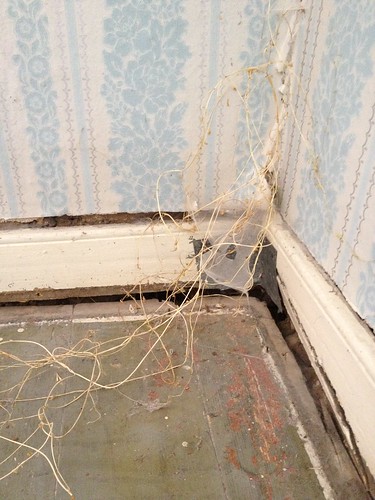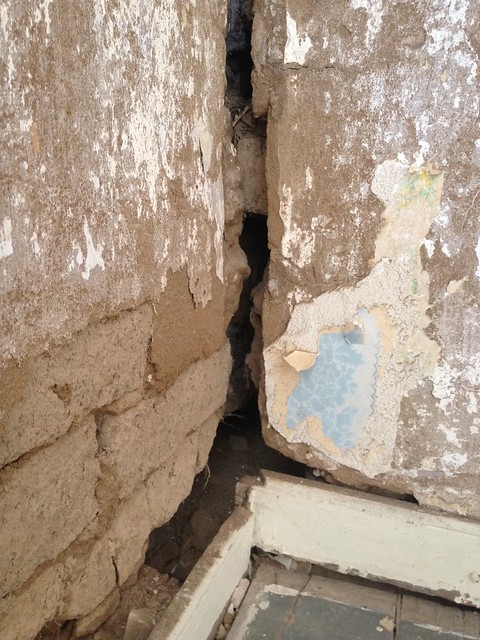So here is a quick update: Russell Bezette began the adobe renovation in October and made six trips to Ephraim over the next month, finishing the project before Thanksgiving. He took most of these photos to document the process. He is truly an expert on these old buildings with a life-time of experience, and a great love for his craft. It was truly a pleasure to work with him. I think he is up for another Utah Heritage award.
A heartfelt thanks to all those who gave donations to fund this project, and the exterior renovation that will continue this Spring.
Back bedroom before wall excavation.
Southeast failed corner. Russell found this wall in urgent need of repair and close to collapse.
After adobe repair and first coat of mud plaster.
After second coat of mud plaster.
After final coat. Bizette also repaired the chimney during excavation and now the old wood stove can be put in place again.
After exterior south wall excavation.
Here you see how the failed adobes are removed and the wall is re-built.
After repair of the stem wall and stucco scratch coat.
Blue room before and after.
Before and after.
After second coat of mud plaster.

























